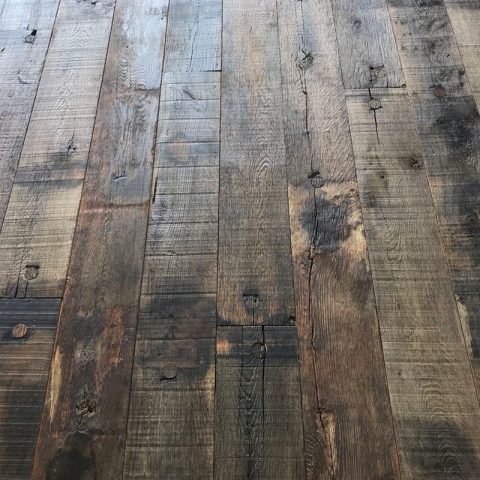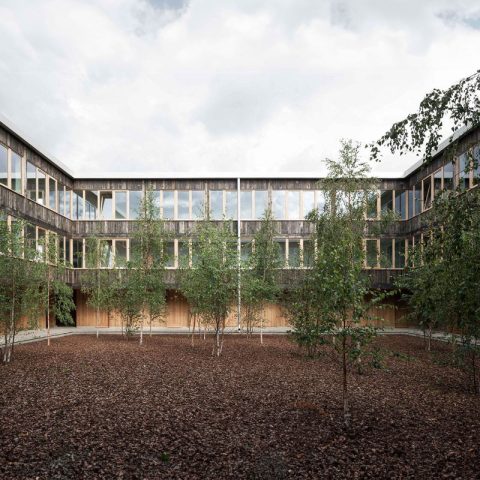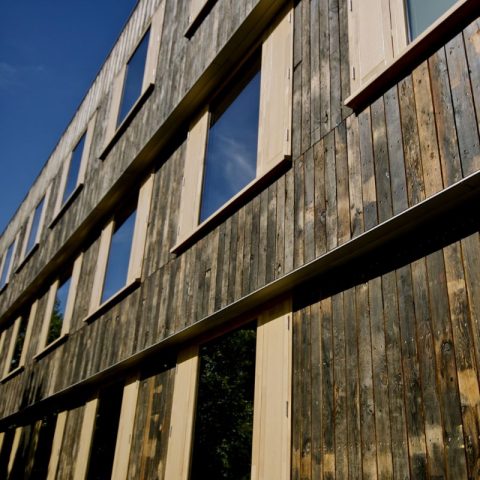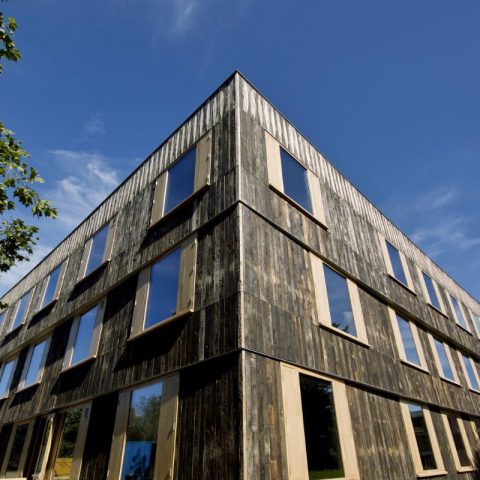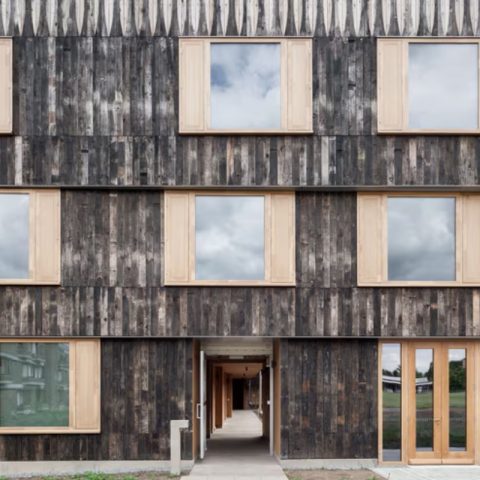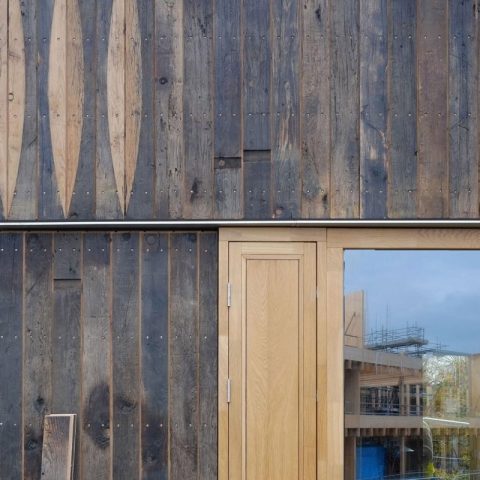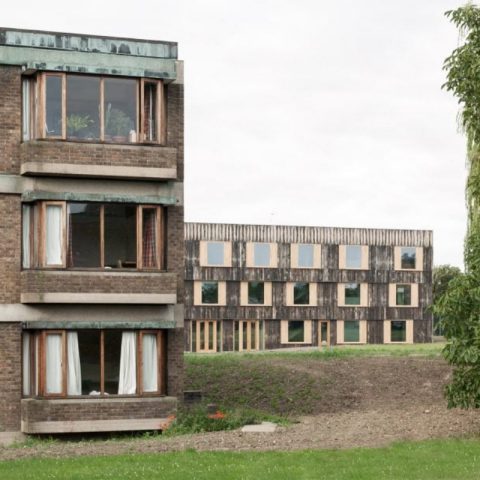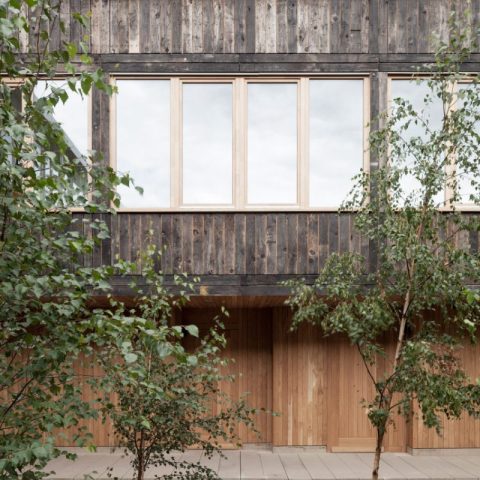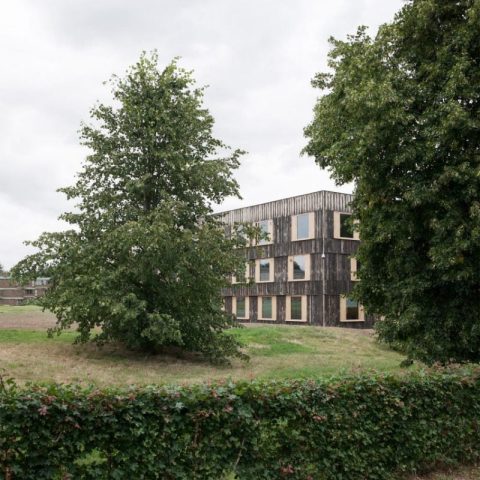Reclaimed railway wagon boards in oak for University of Cambridge
Thanks to our teams’ competence and our extensive stocks of reclaimed French antique materials, we were naturally approached by 6a Architects (in London) to supply the selected materials for their project at Cambridge University.
We supplied reclaimed railway wagon boards in oak according to specifications had to be respected for the construction of a new Cowan Court student residence.
PLACE
France
WOOD TYPE
Oak wagon board
SURFACE
16 145 ft²
The project
The board format
The format of the reclaimed oak cladding was specified by the Japanese architect Takeshi Hayatsu and the English architect Tom Emerson of 6a Architects.The boards were also lightly brushed on top in our workshop in France to bring out the patina. They were then machined to achieve the desired final result. These boards come from French freight train wagons.
Residence « Cowan Court »
These wagon boards clad the new « Cowan Court », a 68 bedroom student residence. The students live here to be close to the university. The architects were influenced by the brick, glass and wood facades of the earlier buildings. The architectural objective was to achieve a contemporary interpretation of the earlier buildings, with a comparable esthetic, whilst retaining a square footprint around a central courtyard.
Inspirations of brutalist architectural style
The oak boards, un-treated and natural, are a statement conserving the authenticity of the new building within the history of the complex. Note that the earlier buildings were built in the Brutalist style which was a post WW2 architectural movement, known for its rugged exposed surfaces, originating from the French work “brut”. Along the upper row of cladding the architect chose to feature a curved relief in each board to respect and echo the interior curved facades of the building itself. Each storey of the building features a slight overhang, the opposite of the tapered curve of a classical column. This is a typical Brutalist feature. When examining the building’s windows, one see an absence of alignment which invokes a slight spiral effect. The exterior landscaping features birch trees thereby creating an informal garden, which is a natural convivial space.
Oliver Wainwright’s top 10 buildings of 2016
This project has been nominated by Oliver Wainwright (The Guardian’s architecture specialist) as one of the world’s top buildings of 2016. The BCA team are honored to have contributed to the adventure. See the ranking of the top 10 buildings of 2016 by Oliver Wainwright. Learn more about this project.
The product
HAVE A PROJECT IN MIND?

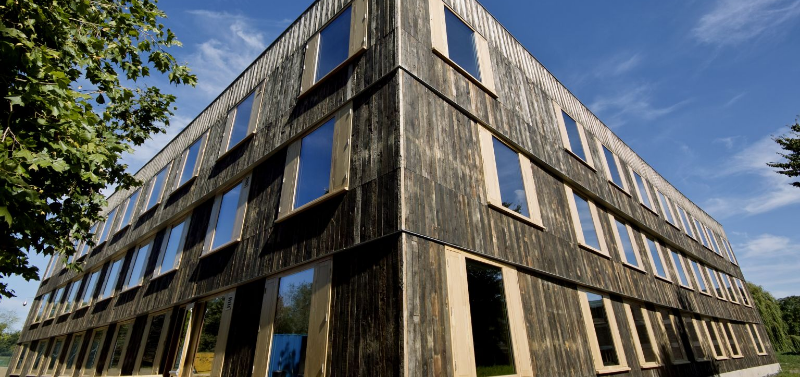
 Confirmed Truly reclaimed
Confirmed Truly reclaimed